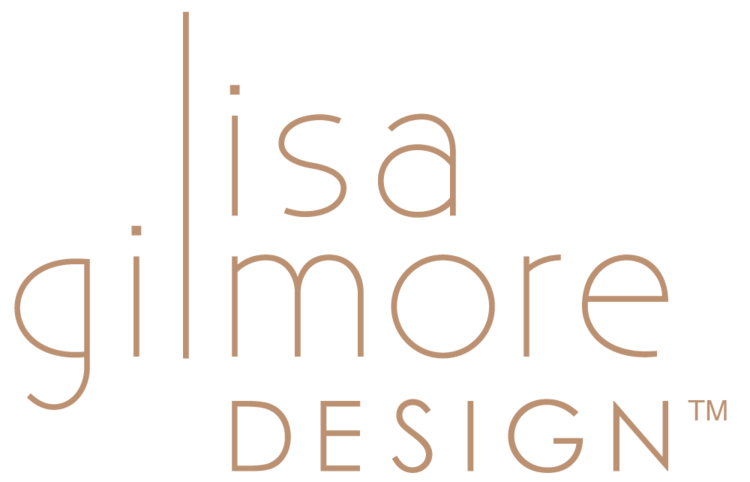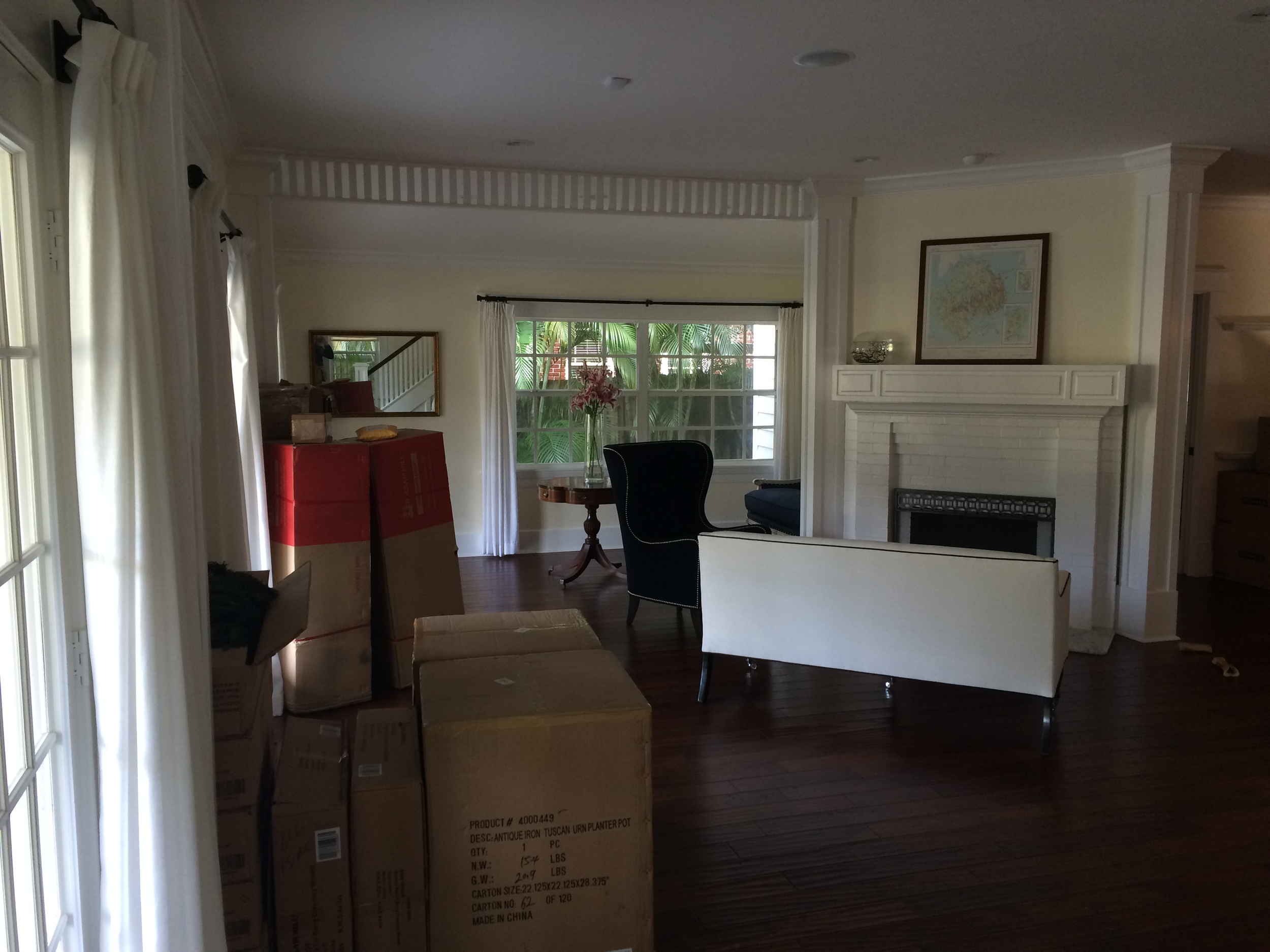A few weeks ago, I shared part one of this three part story here, and I know some of you have been itching to see more since I shared, (and I have been so excited to share as well!) So finally, here is part two!
When I left you last, we ended with the dining room and staircase, so today we are going to check out the upstairs. (don't forget to look at the before photos previously posted, too!)
The homeowners have a love for Maine, so we decided to do a coastal feel with a touch of Maine to greet their guests in the guest bedroom. We combined blue and navy patterns and a simple stripe rug. The dresser has a very stately feel to it with it's warm wood tone.
I am truly kind of in love with the end table, it's pinstripe canvas finished with a camel leather detail on the edge. So handsome! We topped the end table with a heirloom marble lamp passed down through family, together I think they make a lovely pair.
In addition to their guest room, they also have a pretty sweet music room, a collection of records, vintage concert posters and beyond. While, we didn't provide every detail of design here, we did have a hand in a few finishing touches, colors, and art placement. I couldn't help but share this really fun room what a great place to unwind!
Finally, the master bedroom, such a simply restful place. Every time I see it, I just breathe a deep breath and feel instantly relaxed. A combination of shades of gray, fine details on the textiles that look like mens suiting and beautiful German Silk drapery. I could go on and on!
In the master bathroom we did a bit of a facelift, with a new custom vanity, mirror, sconces and plumbing fixtures. What a difference they made!
Well, that's it for part two of our timeless monochromatic photo tour, next we will hit part three... it's the not so monochromatic space in this residence!
All photos by Native House Photography










