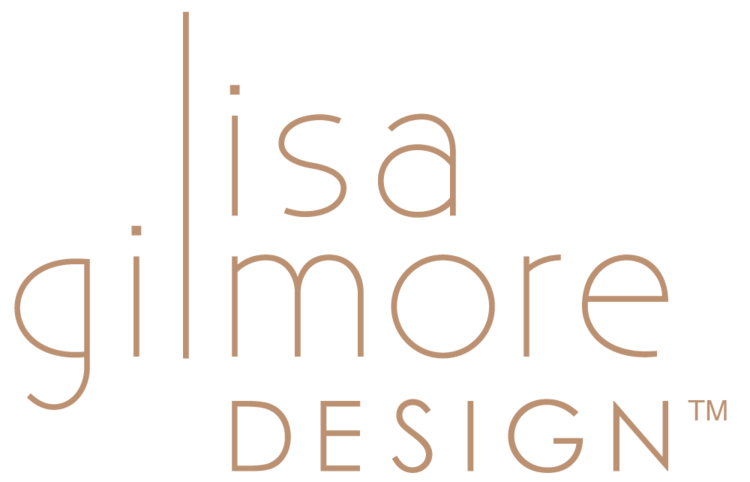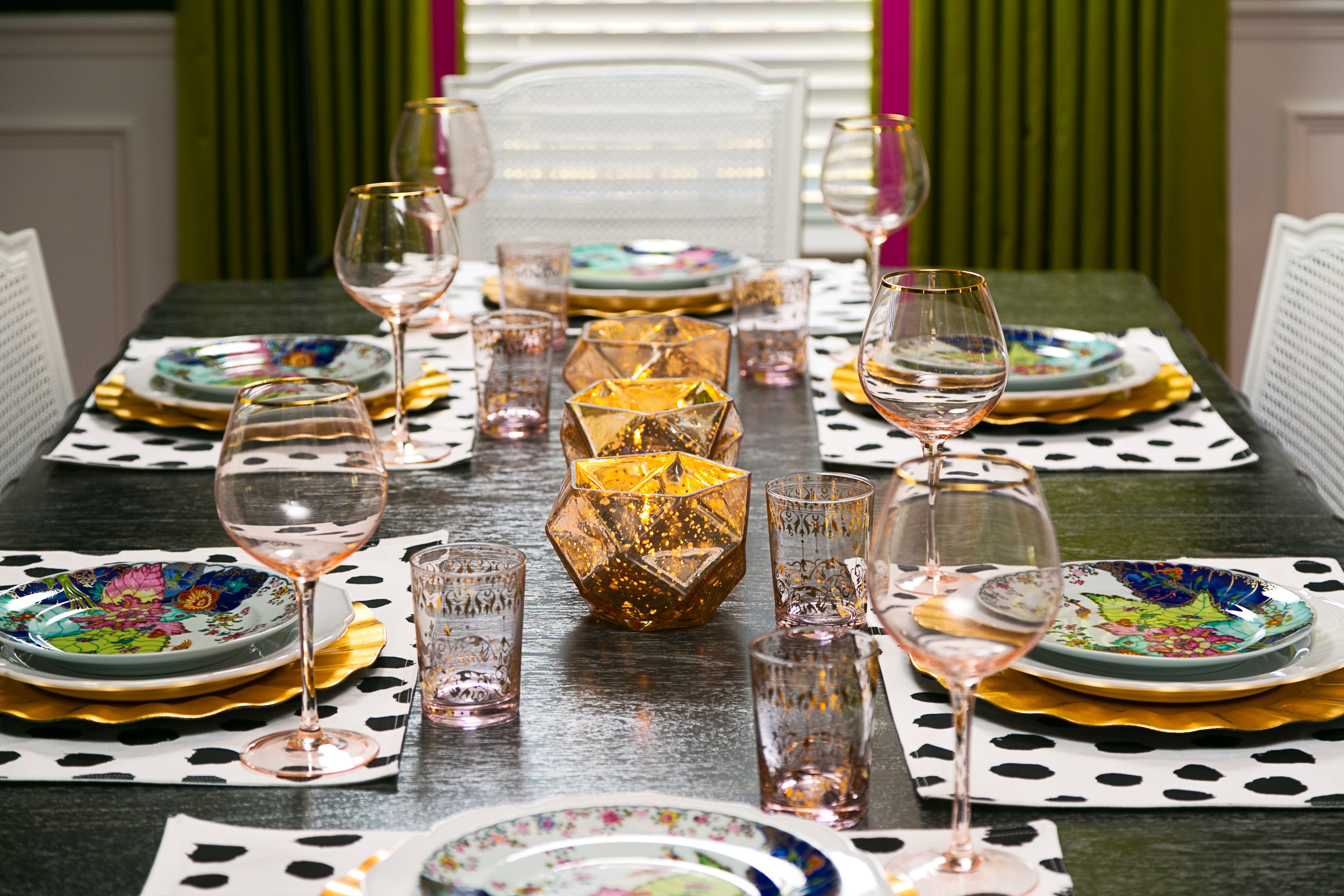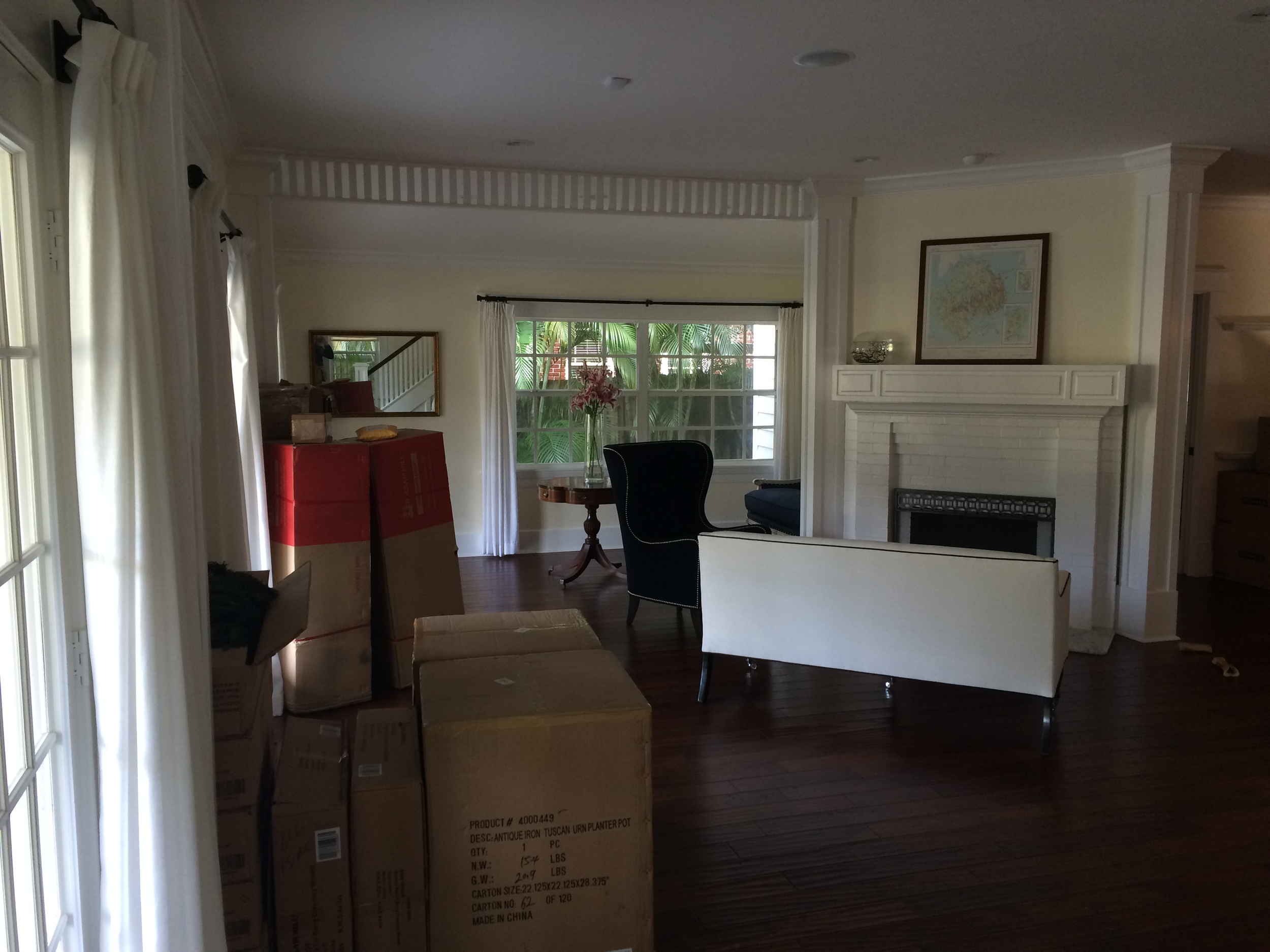We are pretty lucky to work with really great people every single day. Seriously, it's true! What's even better is when we meet the perfect client that allows you to push them out of their boxes. When they trust us to show them truly how fun the design experience really can be!
When I first met with this client, I knew we would hit it off wonderfully. Their family had recently moved down from NYC and were looking to bring a bit of flavor to their new South Tampa home. She came with inspiration from great sources like Lonny, Rue and Elle Decor. Color, interesting textures, metals, and key pieces to provide a wow factor -- but a need to keep their growing family in mind.
So let me walk you through the transformation of this stunning South Tampa residence, but first a little day of installation video for you to enjoy!
As you can see, we got really lucky. Our client let us be really dramatic with black walls and lots of bold colors. Yes, black walls. I was giddy. Honestly, I still get giddy when I think about this space.
When you walk into the home, on the right is the formal living room and the left is the dining room. While the home is really beautiful throughout, these two rooms are my personal fav!
This ended up being a really fun table setting. Our client found these beautiful plates from Bloomingdales that we just couldn't resist. The blush glassware and simple candles make it elegant and whimsical. Then I found this fabric and just had to have them made into custom placemats. I was so thrilled our client agreed!
At LGD we really love to find things that need a little love and turn them into beauties. These vintage Henredon dining chairs came to us a bit dated and beat up, but fear not. We took them to our local upholstery master and put a fresh coat of white lacquer and faux (and very kid friendly) leather. We love how they came back to us!
Moving across the foyer into the formal living room, we mixed beautiful blue velvets, zebra stripe and continued the chartruese green and magenta stripe drapery. You saw that drapery, right? Seriously. Swoon. Can't stop staring at it.
Here is the hand rendering we presented to our clients on presentation today:
And this is the final outcome! We really love this part!
The fabric we found for the throw pillows really inspired this space for a starting point. We loved the different shades of pinks, magentas and greens.
We have so much love for these spaces and are so happy that months later our clients still do as well. They are always telling us how much they enjoy these rooms. Complete with Sunday morning fancy waffle breakfasts with the kiddos in the dining room!
Stay tuned for the second part of this home... a much lighter, brighter and airier feel in other spaces!




















