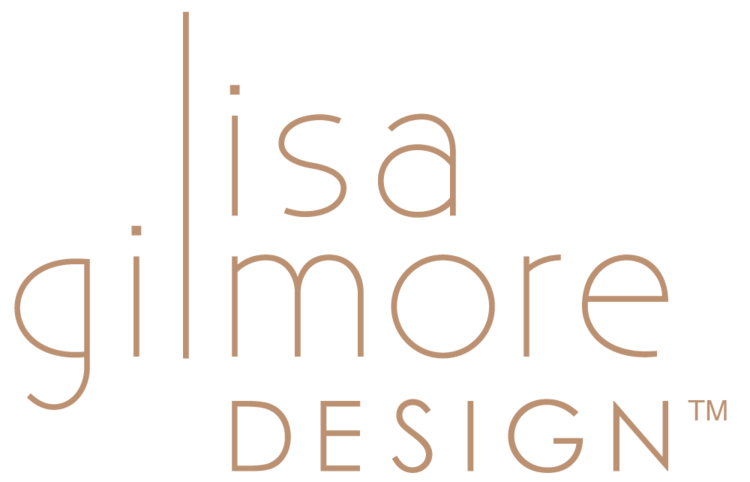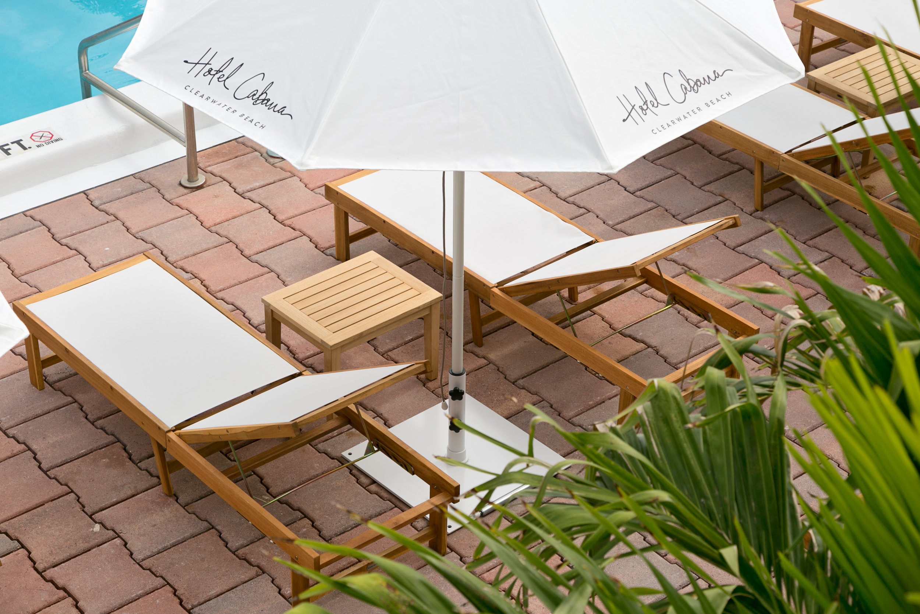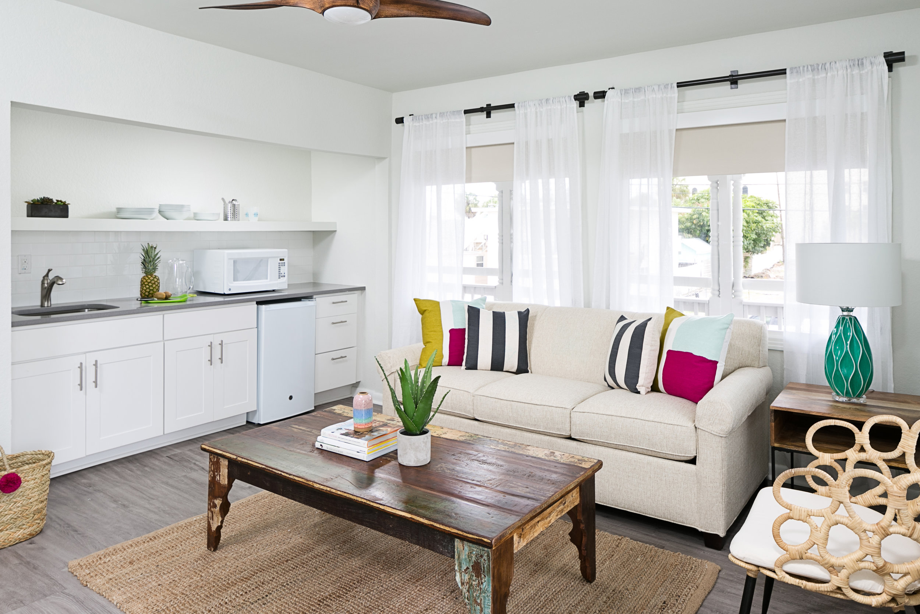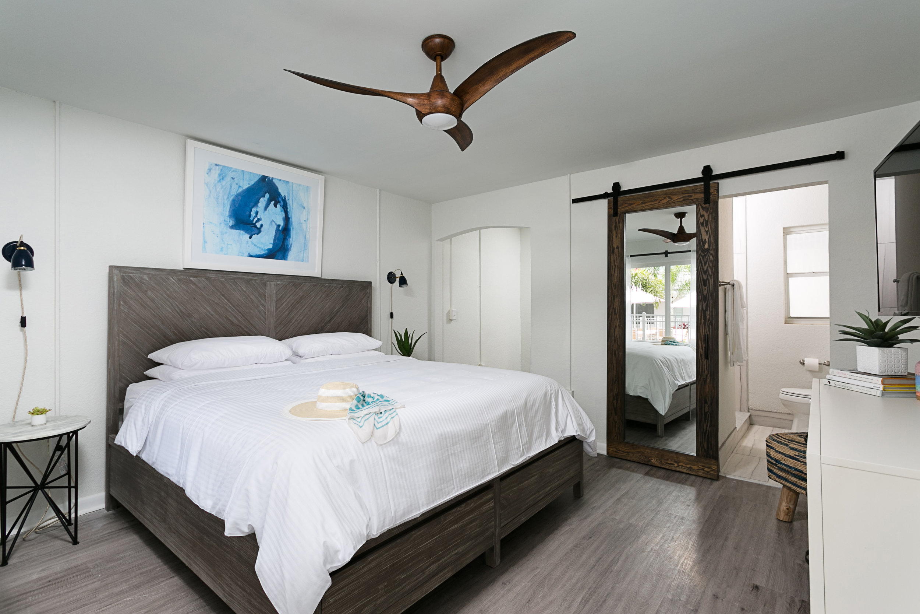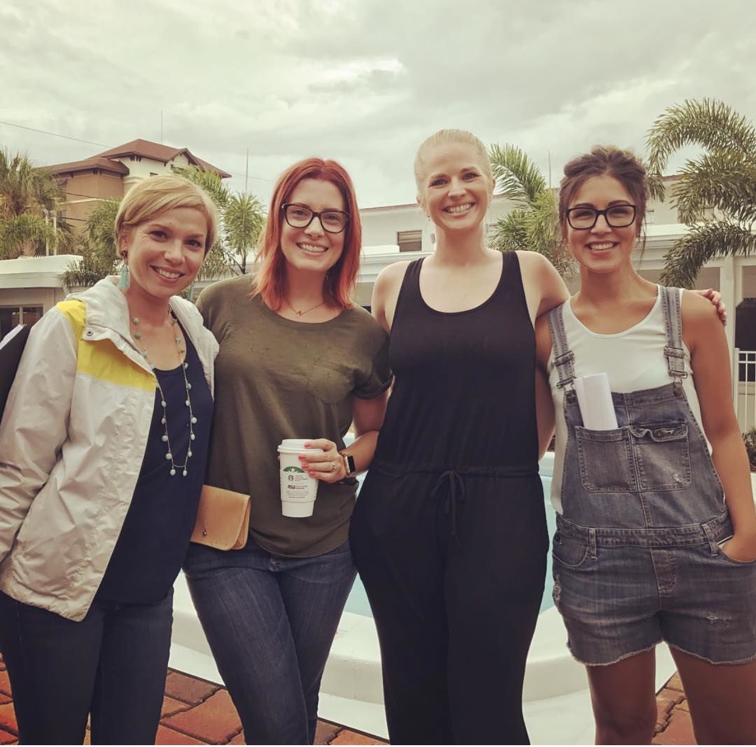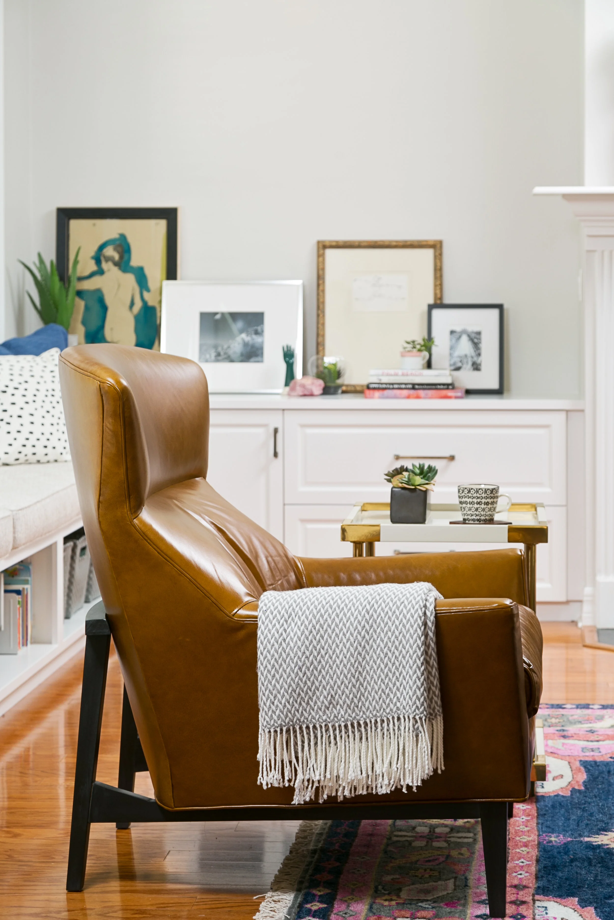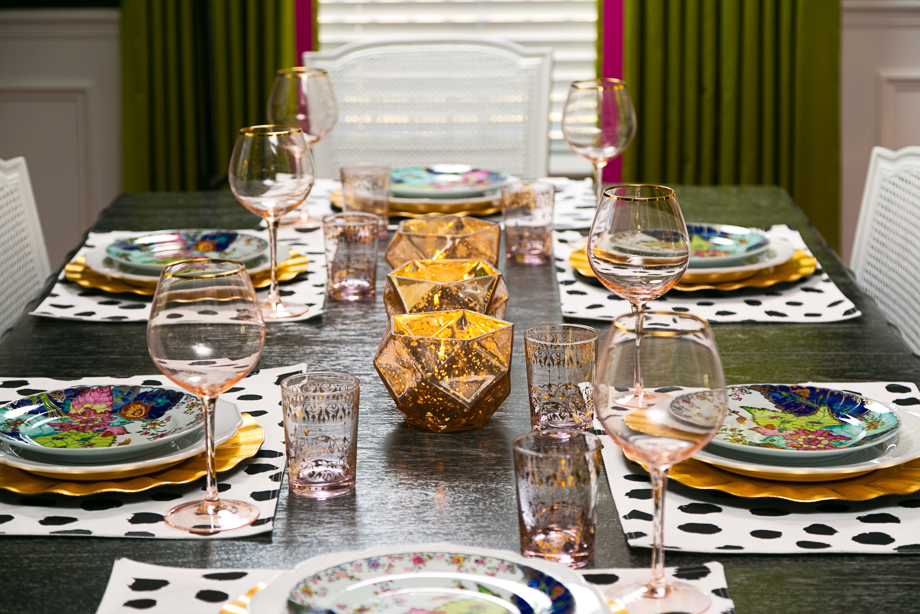HAPPIEST OF HOLIDAYS FROM LISA GILMORE DESIGN!
At the end of every year, I really love to reflect on what it has brought to the table. 2017 was truly a great year! Filled with many amazing spaces, people and events. Celebrations, progress and cultivating great relationships.
Every year I get a little overwhelmed with emotion, just thinking about how lucky I am that my passion has turned into a career and thriving business. To have a team so loyal that loves this as much as I do. I am forever grateful. To our amazing clients who believe in us and are so excited to work with us and create some truly kickass spaces. To our vendors and subcontractors that take those wild ideas and make it happen, it might be a sloppy sketch on a napkin that turns into a beautiful piece of furniture or the perfect fabric to cover the sexiest sofa. Whatever the detail is, large or small, we can't do it without all these valuable team players.
So here is a little mashup of 2017, some really great moments and spaces that will always be special to us.
We installed our first boutique hotel, Hotel Cabana Clearwater Beach, this 1950's gem will always have a spot in our hearts and that dreary rainy install will always make me smile.
We have SO many amazing projects that we finished up, it's so hard to just pick a few images to showcase...
Colorful and eclectic dining room by Lisa Gilmore Design
The HOTH SEO office lobby in downtown Saint Petersburg
A chic home theater by Lisa Gilmore Design
A grand monochromatic family room by Lisa Gilmore Design
A black art deco master bedroom by Lisa Gilmore Design
A huddle room at The Penny Hoarder headquarters in downtown Saint Petersburg by Lisa Gilmore Design
A cozy master bedroom by Lisa Gilmore Design
SO many fabulous presentations, install days, pattern mixing, events, design brainstorms, conferences throughout the country, fabric stories, oh my goodness the list could go on!
Thank you, thank you, thank you: clients, vendors, sub contractors, family and friends for all of your continued support. We are so grateful for an amazing 2017 and have no doubt that 2018 has so much more in store, and from the bottom of my heart, thank you for helping make this dream a reality every day! We will see you in the new year!
