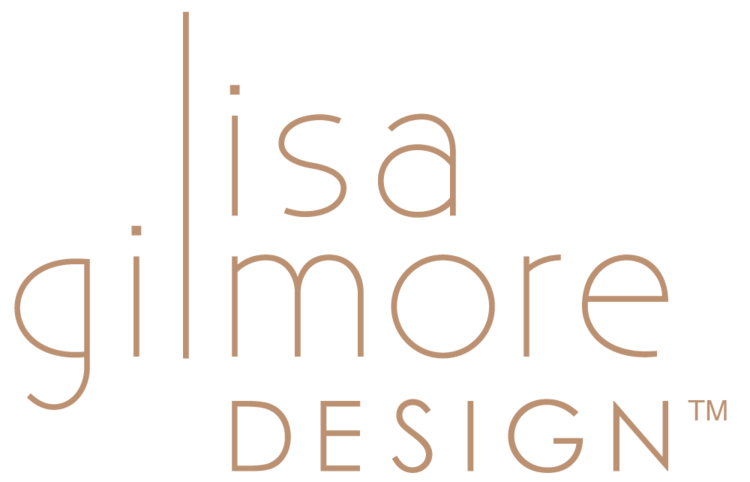We have had a very busy spring and summer season here at LGDesign! We have been cooking up lots of really great design projects - so our fall and winter is really shaping up to be a season of many installs on the calendar. One of our residential renovation projects that we have been working on is a great transformation for a lovely ranch house.
This home will have a very timeless elegant feel - but let that not mislead you, nothing about this home will be boring or ordinary! We have been selecting many beautiful furniture pieces featuring clean lines and delicate curves, to be paired with an array of color and pattern, creating a very lively home to spark nothing but joy and sunny happiness!
Timeless Elegance Infused With Pattern, Color & Sunshine
Vision board created by Lisa Gilmore Design for Colorful & Pattern Filled Timeless Elegance
TIMELESS ELEGANCE + COLOR AND PATTERN STYLE: TRADITIONAL STYLE FURNITURE MIXED WITH CLEAN LINES, DELICATE CURVES AND FINE DETAILS PAIRED WITH AN ARRAY OF COLOR AND LAYERED PATTERNS
Layering multiple patterns: incorporating the use of different patterns and scales keeps the environment stimulating and detailed.
Nostalgic furniture: Using furniture that is older and restyle combined with newer pieces give this space a timeless approach and keeps it from being dated.
Fashion influences: think tailored and refined, but popped up a notch with statement necklace or a fun pattern on a blazer.
Floral!: always fresh, guaranteed to bring a smile and pairs well with other patterns, you are going to find a lot of floral intertwined throughout this house - and we couldn’t be more excited!
PALETTE FOR THE CUSTOM KITCHEN
PALETTE FOR COLORFUL & LAYERED DINING ROOM
PALETTE FOR COLORFUL & LAYERED FORMAL LIVING ROOM
PALETTE FOR COLORFUL & LAYERED STUDY
PALETTE FOR COLORFUL & LAYERED MASTER BEDROOM
We are so excited to see this space come to life, stay in the know and watch as it unfolds over the coming weeks! Follow our social media @lisagilmoredesign for the most current updates!


