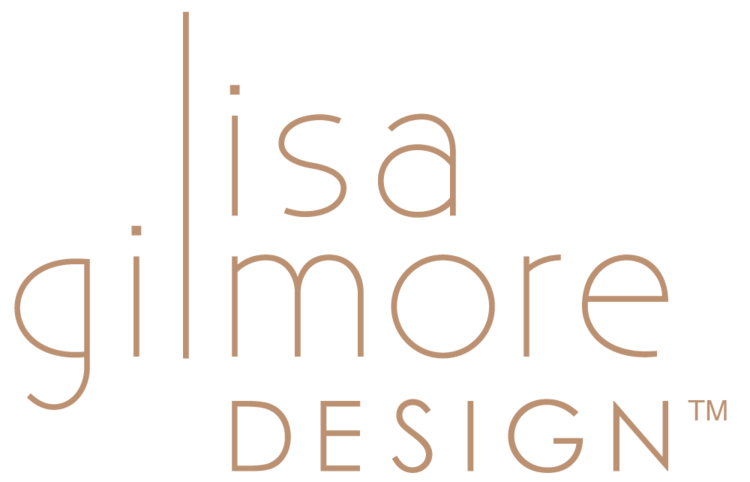We get approached with many different types and styles of projects. Often they are a new build, sometimes a renovation of a historic home, other times a blank slate modern condo. Whatever the project type, the beginning is always exciting. The part where we dive in with the homeowner and uncover their goals and style for the home. We really enjoy the process of learning how our client will live in the space and make it uniquely theirs, once we decide on a vision for the home, the fun really begins - that’s when we are set free into the wild to come up with a special design, just for them.
For this project, our client wanted to be pushed out of their comfort zone a bit (which we love), they wanted to introduce more color, personality and comfiness into the space. As a young family, storage and flexibility was important, as well as a pretty sweet record player and collection.
Saturated color, while keeping the space light and bright was key. Vintage elements mixed with modern pieces. Comfy but tailored, natural and relaxed, inviting and put together - all part of the goal of the design.
VISION BOARD BY LISA GILMORE DESIGN FOR PRIVATE RESIDENCE
“We just moved, the new house is much larger than our previous home. Home is a clean blank slate.
Plan to remodel the kitchen and both baths, as well as have an immediate need for some furniture. We have a 3 year daughter and two dogs, need help with comfortable and durable options, without sacrificing style as well as planning/design of kitchen and bath.”
FAMILY ROOM BEFORE:
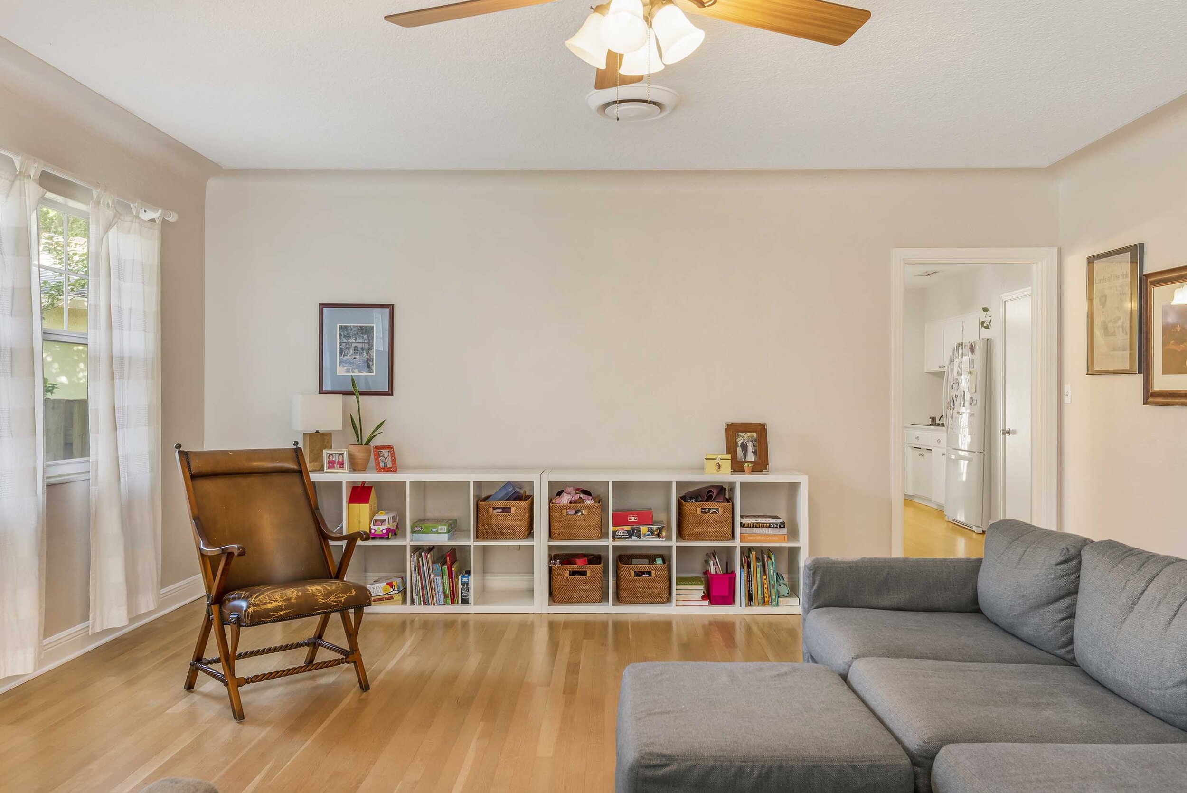
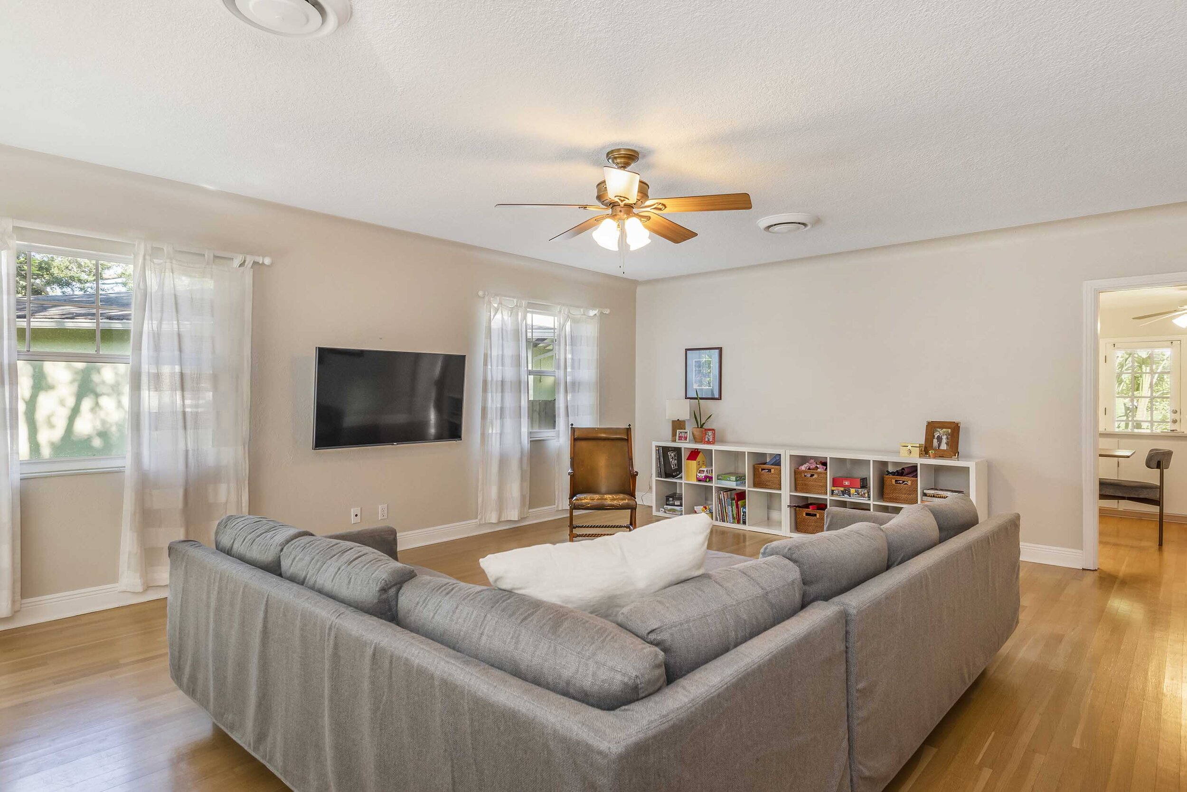
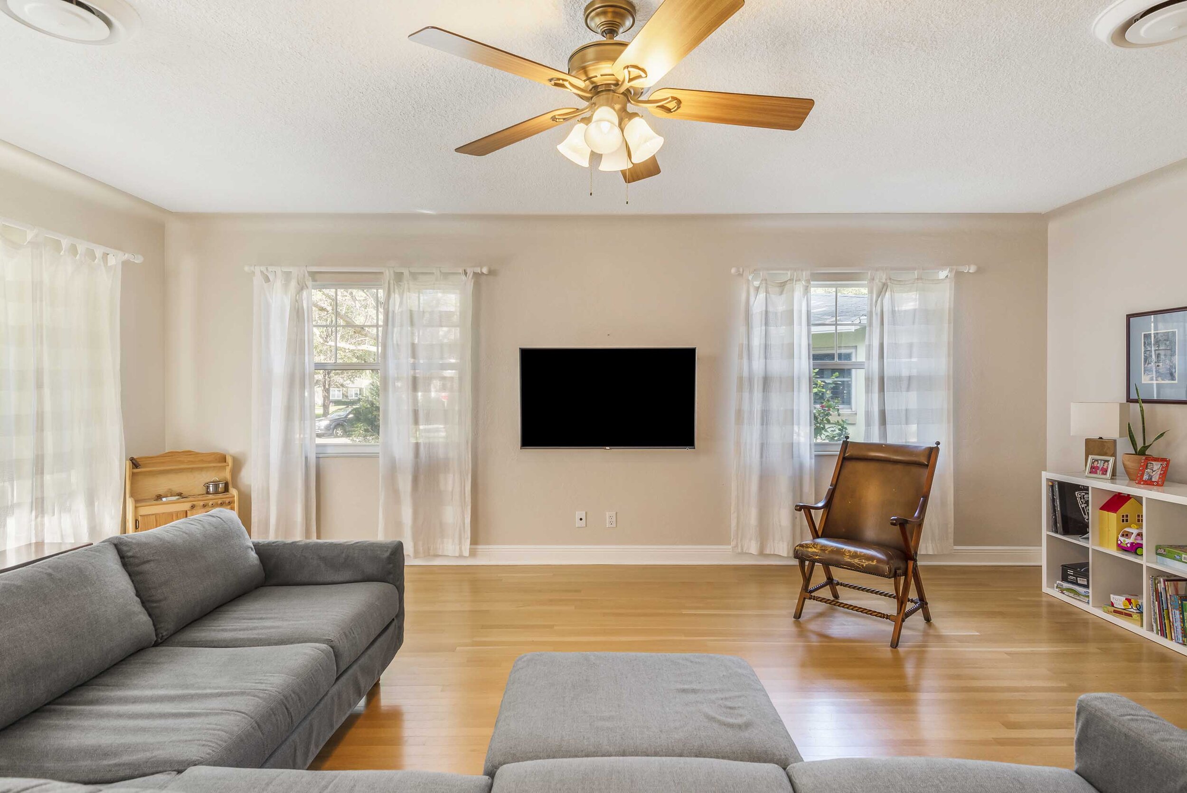
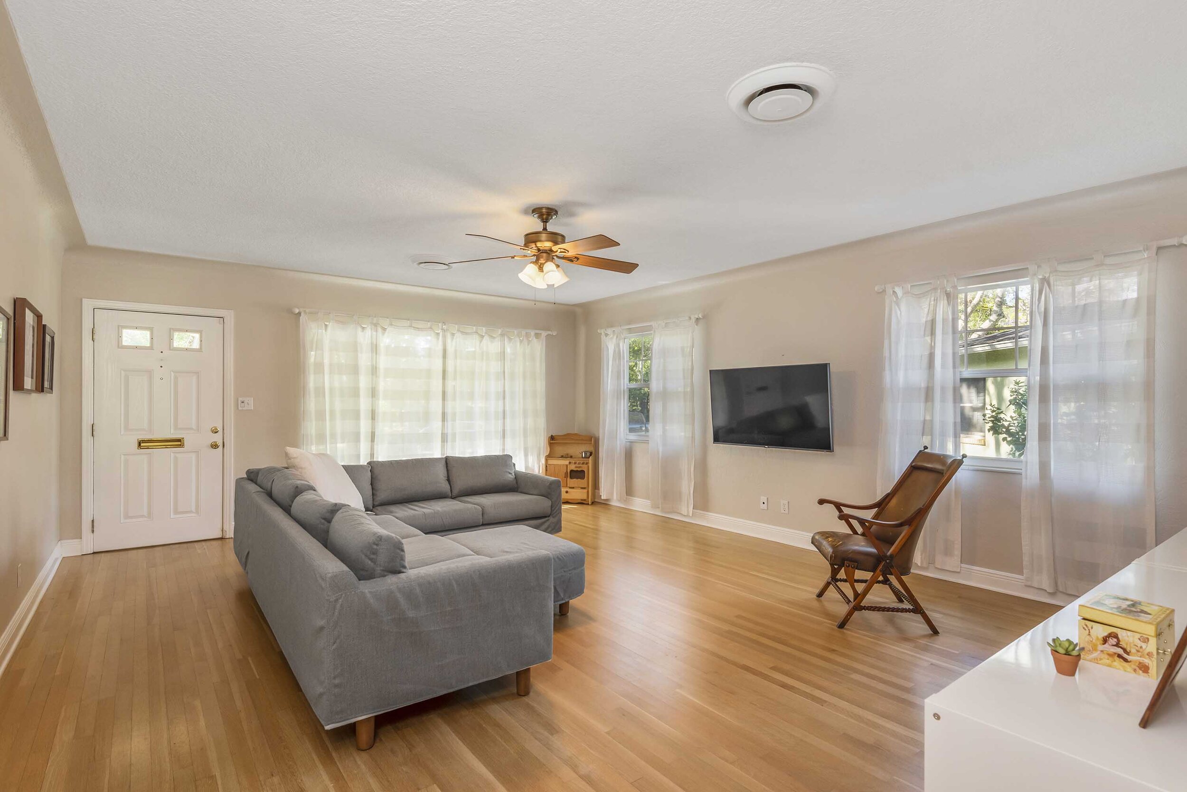

As you can see from the before photos above, we had some work to do! One of the great things about this specific room was ample amount of space to work with. We were able to get creative with storage solutions and bringing more volume to the space visually.
FAMILY ROOM AFTER:
Often people are afraid to go dark with paint color (or they stick to the basic grays) this room is the perfect example of not letting fear impact your design choices!
LISA GILMORE DESIGN | NATIVE HOUSE PHOTOGRAPHY
We selected a rich green jewel tone for the walls, let me tell you - my heart sings when I see that color! It’s so stunning and is the perfect base for everything else going on in the space.
LISA GILMORE DESIGN | NATIVE HOUSE PHOTOGRAPHY
As I mentioned before, storage was key. Plenty of space for toys, coloring books, regular books and any other needs the family may have. So we designed this custom built in (with our pals from Bee Studios) to span the entire wall of the family room. It really provided a great anchor for the space, plus additional perching spots for reading books or entertaining and guests to grab a seat.
LISA GILMORE DESIGN | NATIVE HOUSE PHOTOGRAPHY
Don’t you just love that custom cane detail paired with the modern hardware? We do! We also make sure to have custom made cushions in super durable fabrics that are often bleach cleanable (Yes! You read that right, fabrics that are pretty and durable for your home.) So now, the family can worry less about spills and happenings of life and more time enjoying life.
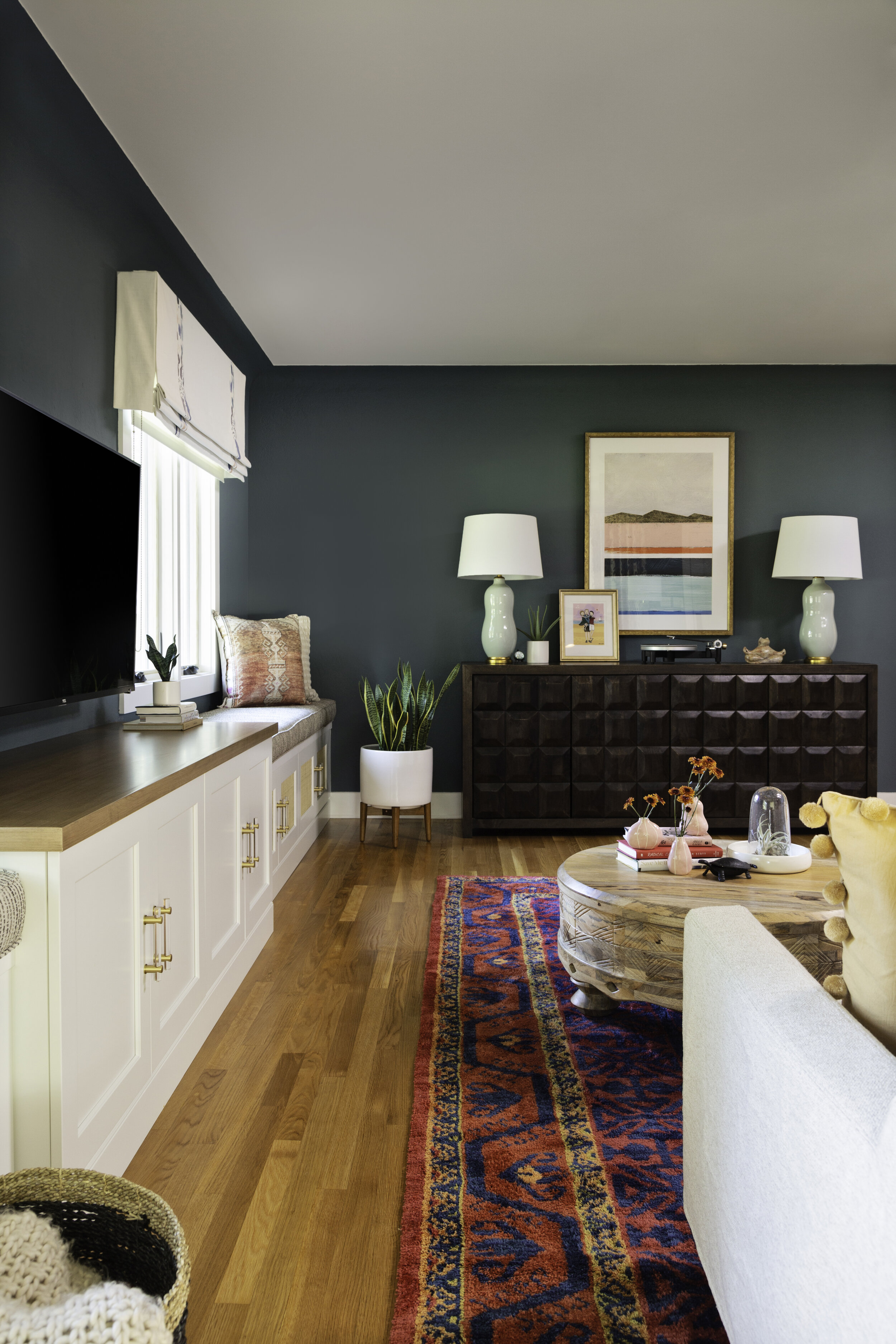

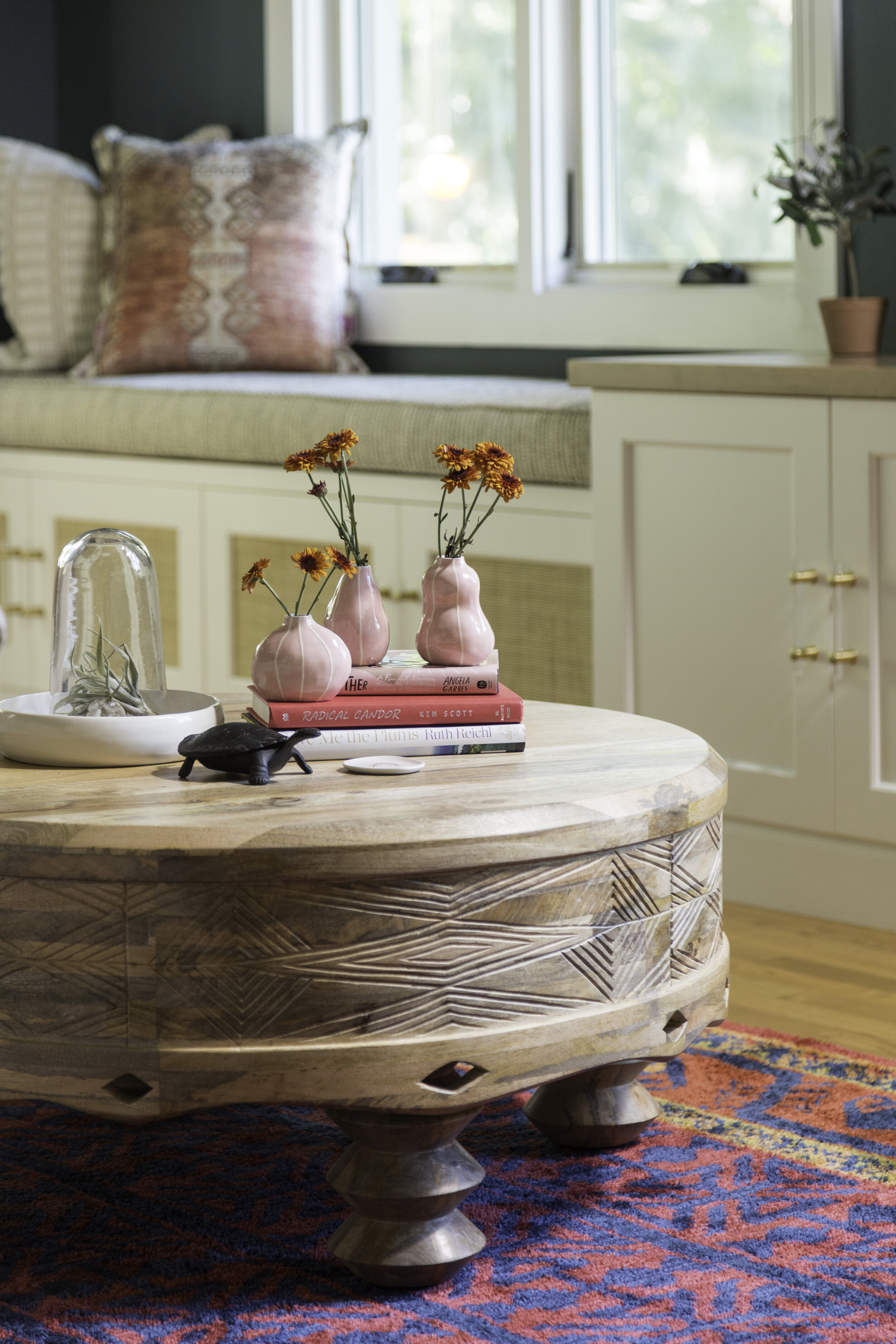
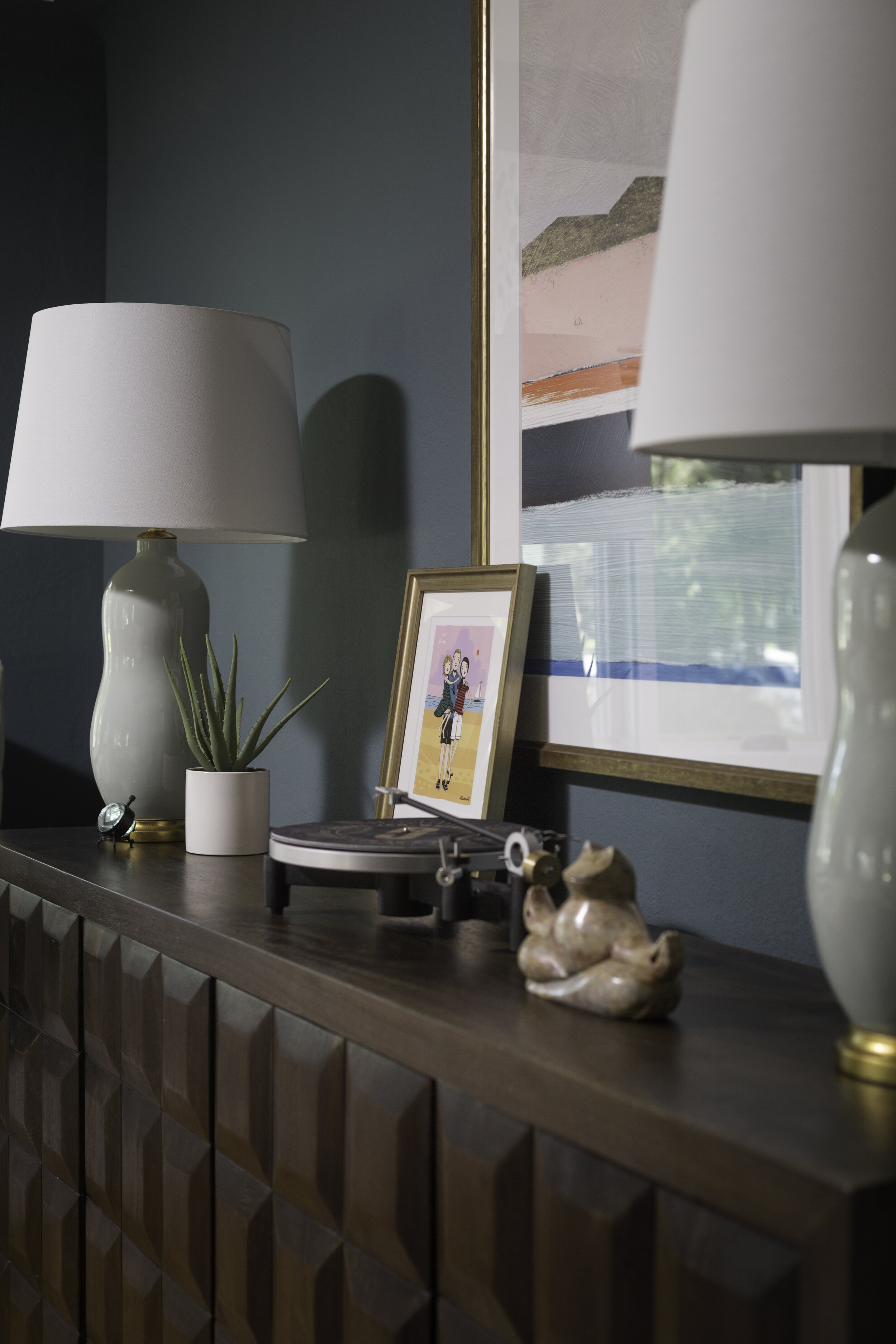

This family room has the perfect dose of fun pattern, pom poms, vintage rug inspired patterns, colorful art and real life coziness. A modern home with a bohemian flare.
What are some of your favorite details about the design? Anything you would be afraid to do with your own home? We will be sharing more details on different areas of the house here on the blog at a later date, but if you want to see more now, you can check out more of the property here in our project gallery!
